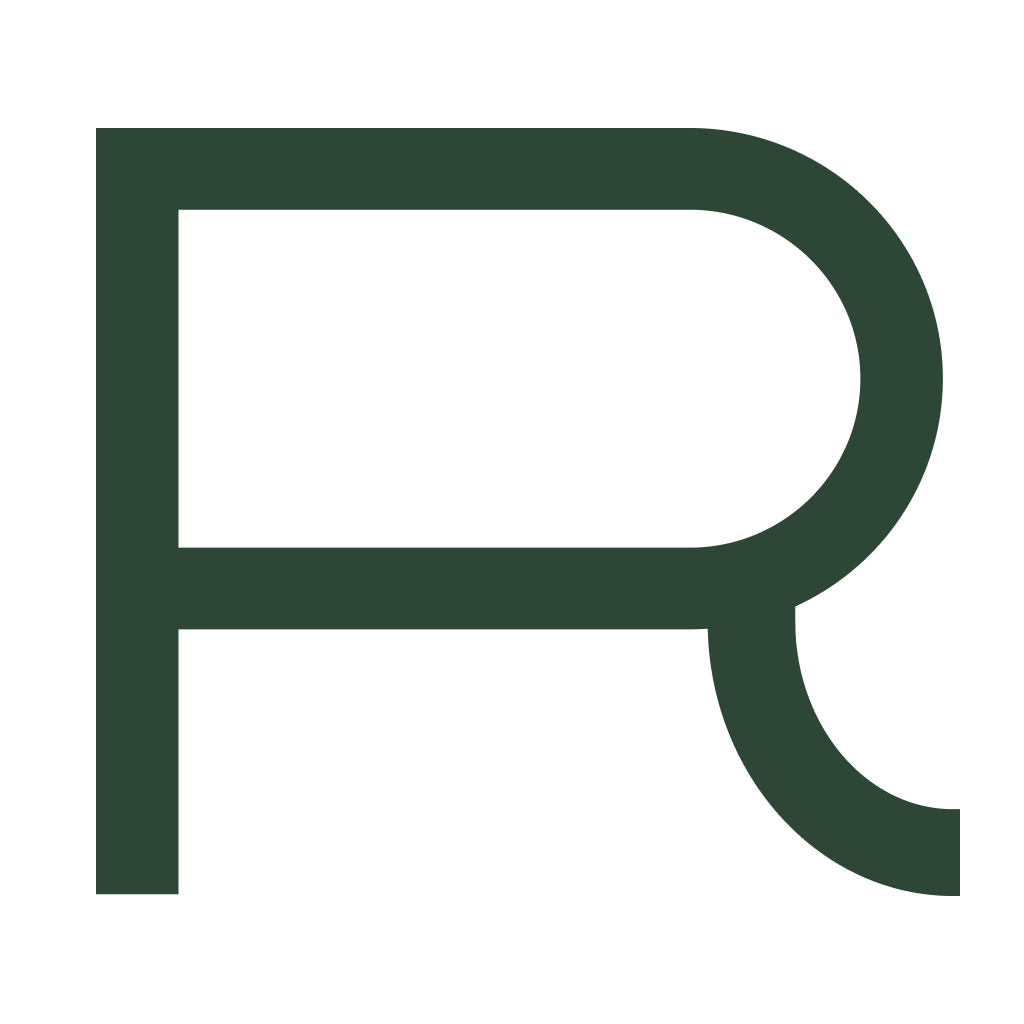R6,000,000
19 Moreson Avenue, Valmary Park, Durbanville
Monthly Bond Repayment R61,931.30
Calculated over 20 years at 11.0% with no deposit.
Change Assumptions
Calculate Affordability | Calculate Bond & Transfer Costs
Monthly Rates
R3,400
R3,400
Extra-spacious family home with flatlet / work-from-home space!
Virtual Tour Available: Valmary Park is a quiet residential area nestled between the Durbanville winelands. The area offers easy access to the N1 as well as Klipheuwel Road towards Paarl, Stellenbosch, and Wellington. Close to all shopping amenities, sought after Durbanville schools, and Durbanville Medi Clinic.
Renovations have been completed over time to create the ultimate family home – perfect for entertaining guests. This included, but not limited to: some interior changes, enclosed patios, pool, reverse osmoses water purification system, covered braai area, and multiple additional value adds.
The front of house offers multiple secure parking bays, a double garage with automated doors, and at flatlet that is currently utilized as a fully functioning hair salon / beauty salon.
This home boasts natural light and the open plan setting allows for ample entertainment.
Some special features:
• Fiber Internet Enabled
• Solar Geyser
• Reverse Osmoses Water Purification System
• Water Harvesting Tanks
• Extra-large Pool
• Outside Covered Braai Area
• Workshop Space
• Wine Cellar / Storage
• 2 x Enclosed Patio’s
• Separate Laundry
• Gas Hob and 2 x Eye Level Ovens
• Pet Friendly
• 3 x Bedrooms // 3.5 x Bathrooms (Main en-suite)
• 1 x Office / Additional Bedroom
• Airconditioning units
• Extra-large garden
• Ample parking
• Flatlet with separate entrance // 1 x Bedroom with En-suite
• Burglar Bars // Security Gates // Totally Walled // Alarm System
Renovations have been completed over time to create the ultimate family home – perfect for entertaining guests. This included, but not limited to: some interior changes, enclosed patios, pool, reverse osmoses water purification system, covered braai area, and multiple additional value adds.
The front of house offers multiple secure parking bays, a double garage with automated doors, and at flatlet that is currently utilized as a fully functioning hair salon / beauty salon.
This home boasts natural light and the open plan setting allows for ample entertainment.
Some special features:
• Fiber Internet Enabled
• Solar Geyser
• Reverse Osmoses Water Purification System
• Water Harvesting Tanks
• Extra-large Pool
• Outside Covered Braai Area
• Workshop Space
• Wine Cellar / Storage
• 2 x Enclosed Patio’s
• Separate Laundry
• Gas Hob and 2 x Eye Level Ovens
• Pet Friendly
• 3 x Bedrooms // 3.5 x Bathrooms (Main en-suite)
• 1 x Office / Additional Bedroom
• Airconditioning units
• Extra-large garden
• Ample parking
• Flatlet with separate entrance // 1 x Bedroom with En-suite
• Burglar Bars // Security Gates // Totally Walled // Alarm System
Features
Pets Allowed
Yes
Interior
Bedrooms
3
Bathrooms
3.5
Kitchen
1
Reception Rooms
3
Study
1
Furnished
No
Exterior
Garages
2
Security
Yes
Parkings
5
Flatlet
1
Pool
Yes
Sizes
Floor Size
482m²
Land Size
2,387m²
Extras
Pool Shed; Granite Tops; Gas Hob; Eye Level Oven; Secure Parking; Security Gate; Flatlet; Water Tanks; Fibre; Built In Braai; Covered Patio; Workshop Garage; Garden; Cooling Fans; Air Conditioning Unit; Entrance Hall; Scullery; Laundry
STREET MAP
STREET VIEW












































